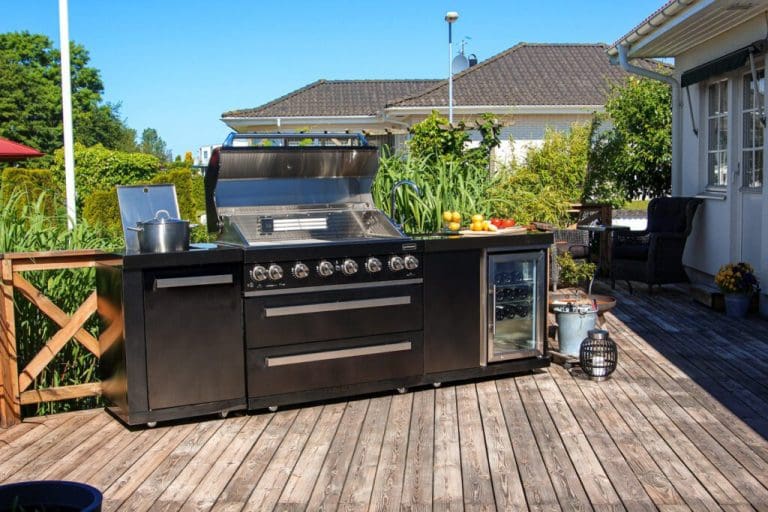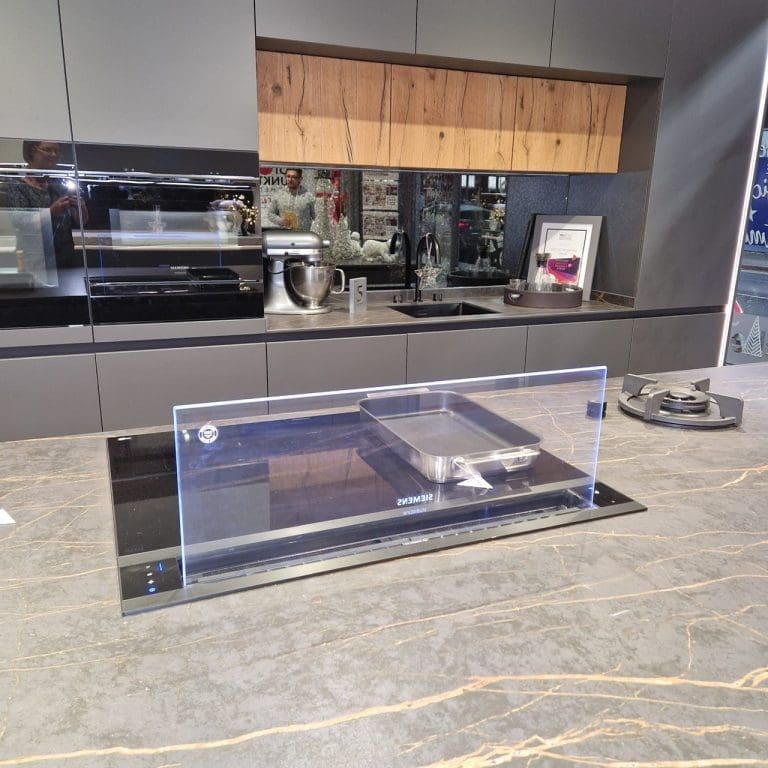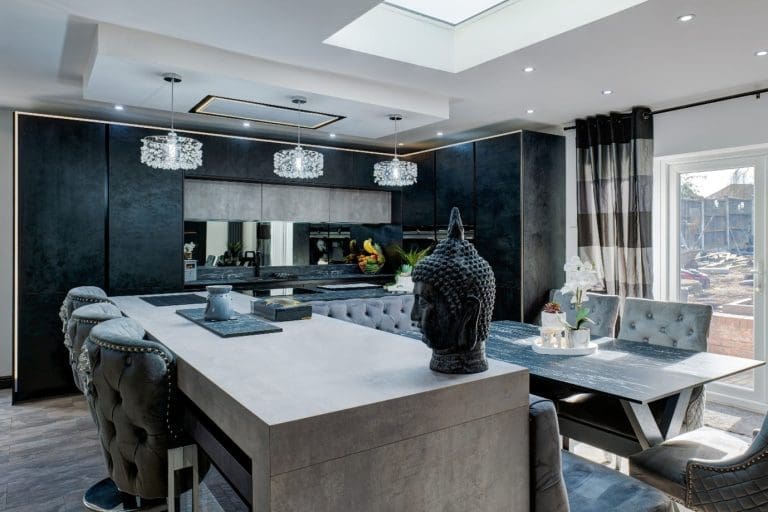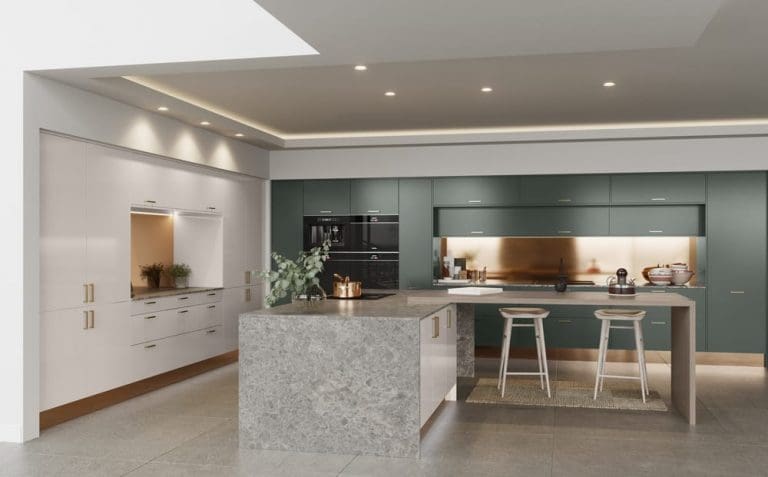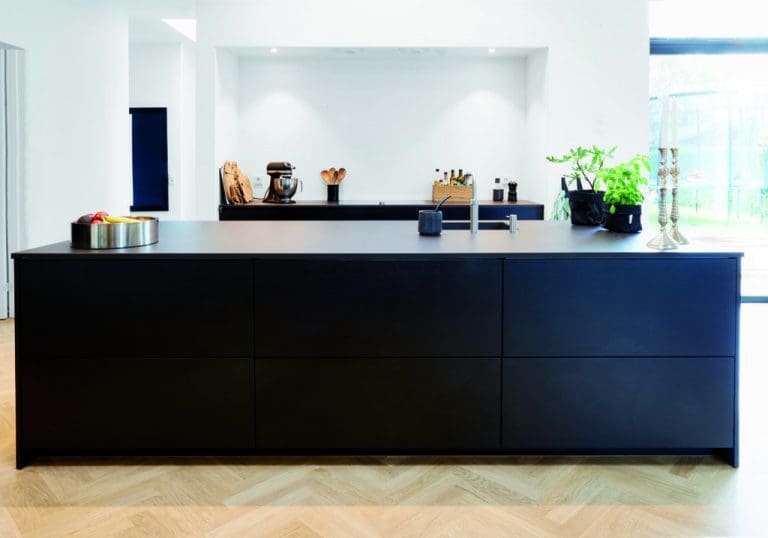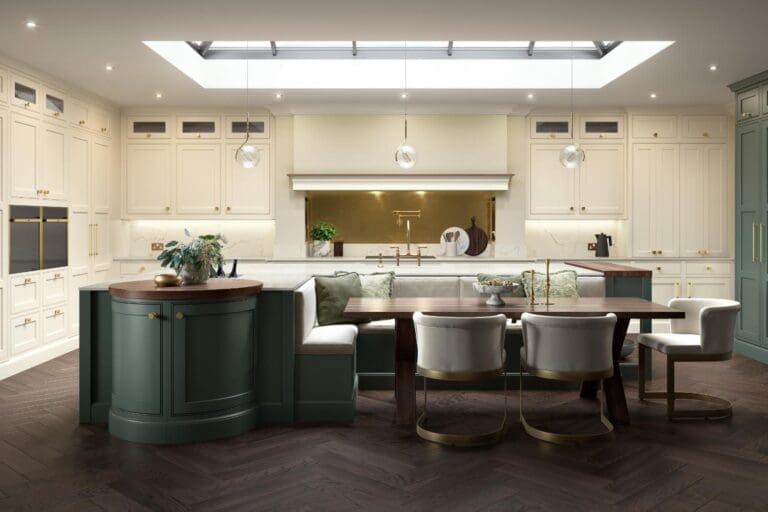Designing Without Limits: How Freedom Accessible Kitchens Meet and Exceed Building Regulations
Designing Without Limits: How Freedom Accessible Kitchens Meet and Exceed Building Regulations
Creating a kitchen that is truly accessible means more than meeting basic standards. It requires thoughtful, inclusive design that reflects the daily realities of wheelchair users. At Qudaus Living, we’re proud to offer Freedom Accessible Kitchens by Symphony—a range created not only with the UK’s strictest building regulations in mind, but also with expert insight from real-life experience.
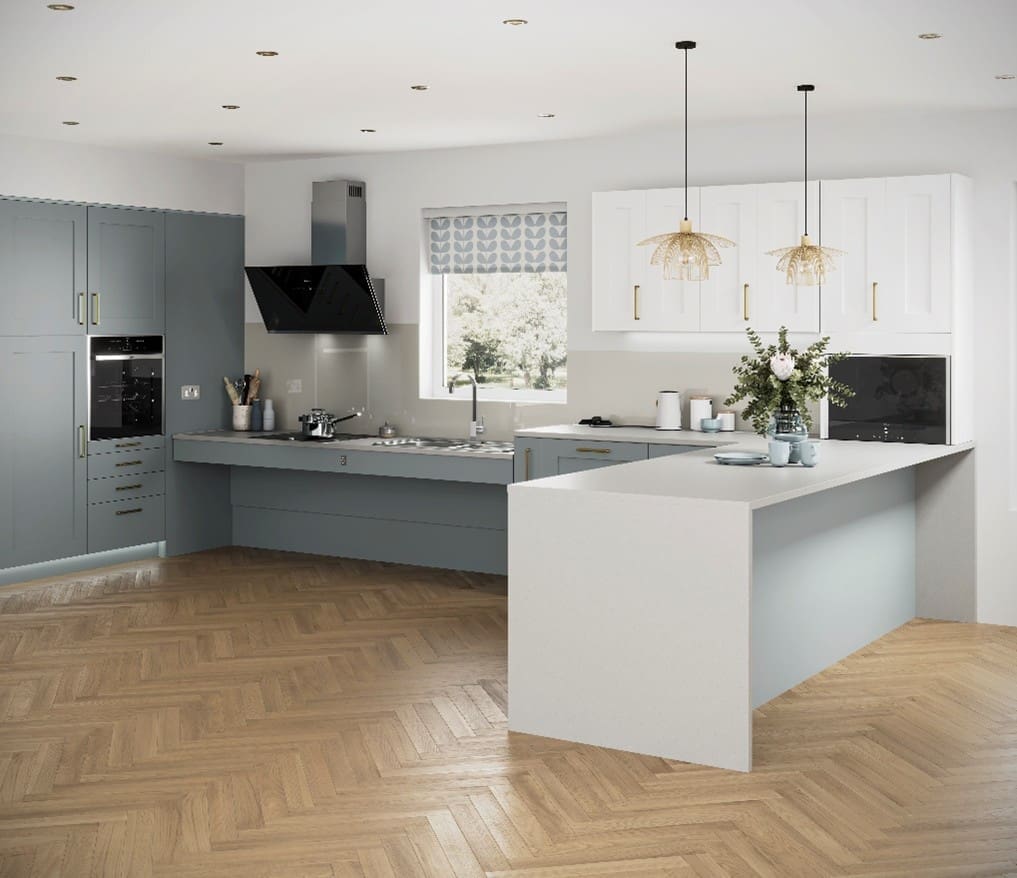
Meeting Building Regulations: M4(3) at a Glance
The Freedom kitchen range has been designed in line with Building Regulations Approved Document M, M4(3) Category 3: Wheelchair User Dwellings. This regulation sets out essential design criteria to ensure homes are accessible and adaptable for wheelchair users.
Key M4(3) Requirements That Shape Kitchen Design:
- Minimum circulation space for wheelchair manoeuvring (including a 1500mm turning circle).
- Worktop heights that are accessible, with space beneath for seated use.
- Reachable storage and wall units that can be easily accessed from a seated position.
- Socket and switch positioning between 450mm and 1200mm above floor level.
- Side-accessible appliance spaces and safe, inclusive layouts.
These requirements lay a strong foundation—but we believe accessible kitchens should do more than comply. They should empower.
Beyond Compliance: Real-Life Expertise with Adam Thomas
To raise the bar in accessible design, we’ve partnered with Adam Thomas, one of the UK’s leading accessible kitchen design specialists—and a wheelchair user himself. Adam has helped shape our Freedom kitchen range with insights drawn from lived experience and the Wheelchair Housing Design Guide 2018.
Design Enhancements That Set Freedom Kitchens Apart:
- Height-adjustable worktops and wall units, operable at the touch of a button.
- Front-mounted hob and sink controls for improved safety and usability.
- Pull-out surfaces and corner units for better functionality in tight spaces.
- Rounded edges and slip-resistant flooring to reduce risk and support mobility.
These innovative features make a Freedom kitchen more than a compliant space—they make it intuitive, stylish, and liberating.
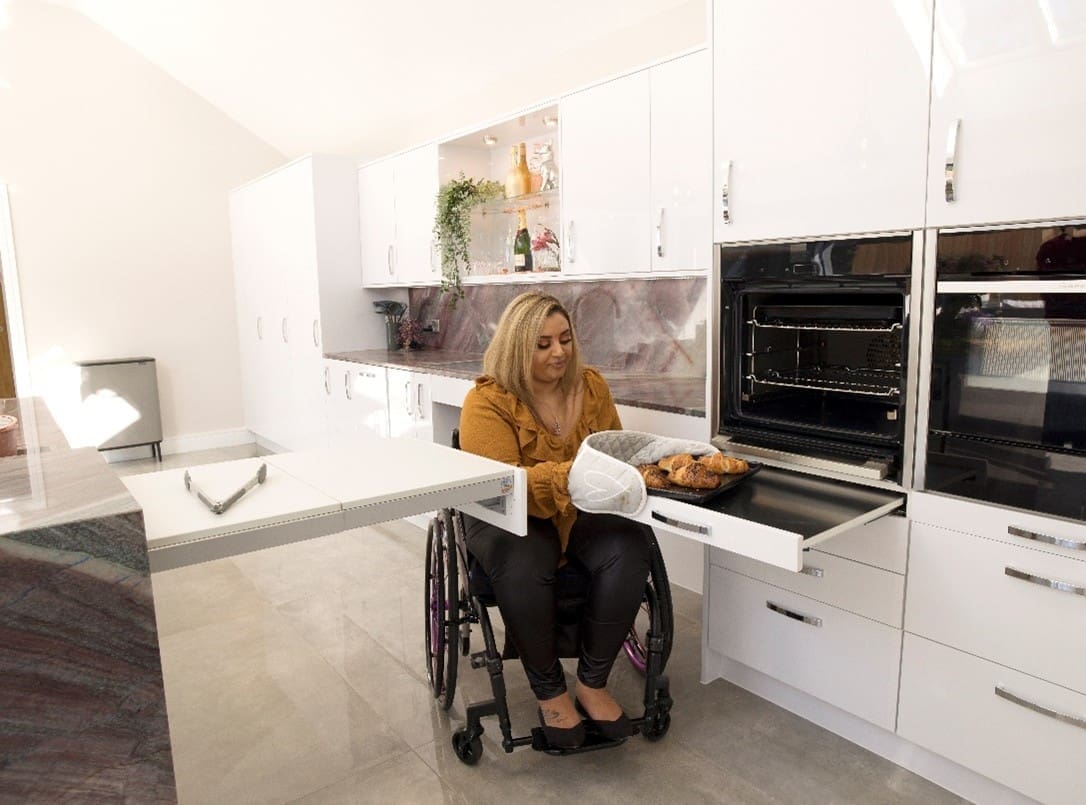
Case Study: The Surgeoner Family’s Accessible Kitchen
Want to see how these principles come to life?
Check out our case study featuring the Surgeoner Family, who worked with Qudaus Living to design a Freedom Kitchen tailored to their exact needs.
The Surgeoners needed a space that was practical, inclusive, and beautiful—suitable for daily family life and accessible for a wheelchair user. With design input from Adam Thomas and the flexibility of the Freedom range, the result was a kitchen that exceeded expectations on every level.
“Our Freedom Kitchen has completely transformed how we live day to day—it’s not just functional, it’s empowering.”
— The Surgeoner Family
Planning an Accessible Kitchen: Practical Design Ideas
Whether you’re creating a new build or adapting an existing home, here are some key considerations to incorporate into your accessible kitchen design:
✅ Open Floor Plan
A spacious layout with at least 1500mm x 1500mm turning circles ensures smooth wheelchair navigation.
✅ Height-Adjustable Worktops
Ideal for shared or multi-generational homes, they provide flexibility for all users.
✅ Accessible Appliances
Install ovens, hobs, and dishwashers at appropriate heights with front-facing controls and pull-out shelves for safety and ease.
✅ Ergonomic Features
Use lever-style handles, soft-close mechanisms, and pull-out shelves to reduce strain and improve access.
✅ Smart Storage
Include pull-down baskets, slide-out drawers, and custom internal organisers for accessible storage.
✅ Lighting and Safety
Combine task and ambient lighting for clarity and include anti-slip floors and rounded surfaces to boost safety.
✅ Aesthetic Appeal
Freedom kitchens are designed to look beautiful—not clinical—so your space remains a stylish, welcoming heart of the home.
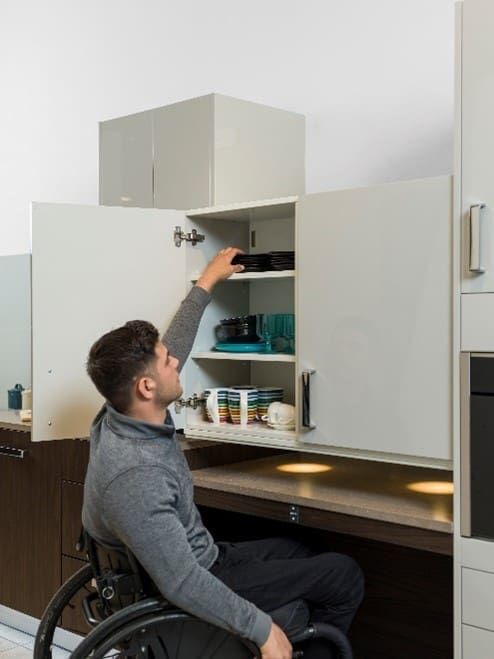
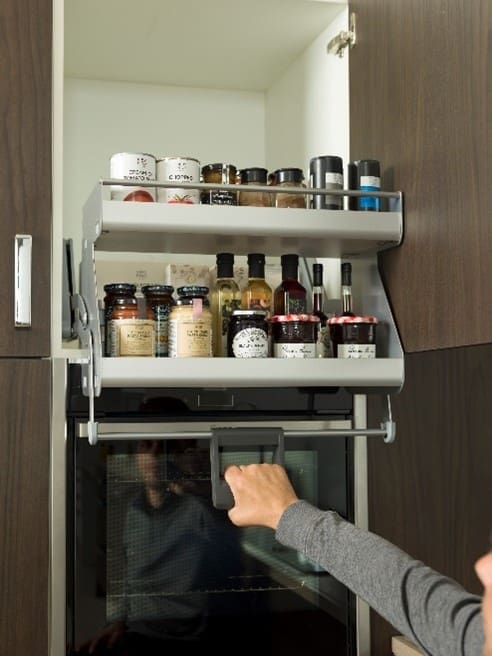
Expert Support from Qudaus Living
Working with a specialist in accessible kitchen design ensures the space is not only functional but truly life-enhancing. Adam Thomas emphasises the importance of placing the hob, sink, and oven on a single, accessible run to minimise movement and improve usability—just one of many thoughtful touches you’ll find in the Freedom range.
Ready to Design Your Freedom Kitchen?
Whether you’re a homeowner, architect, or developer, our expert team is here to help you meet accessibility standards while delivering a space that is elegant, adaptable, and empowering.
📩 DM us today
📞 Call: 0121 572 1540
📧 Email: [email protected]
📅 Book an Appointment
