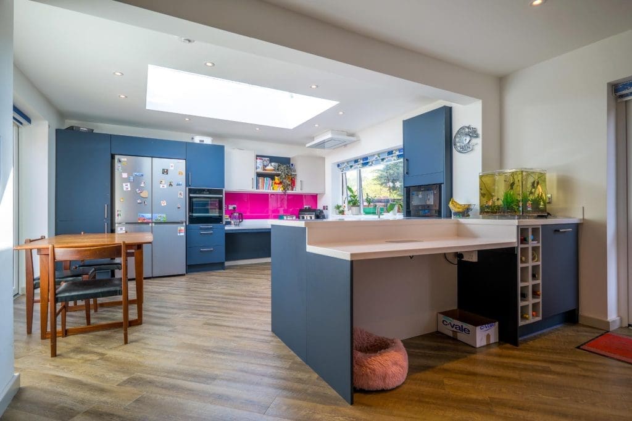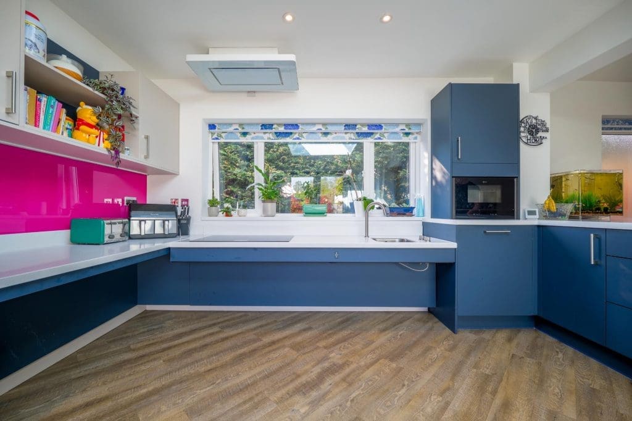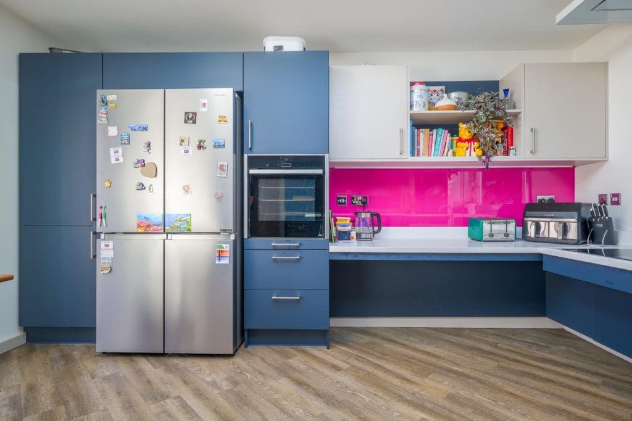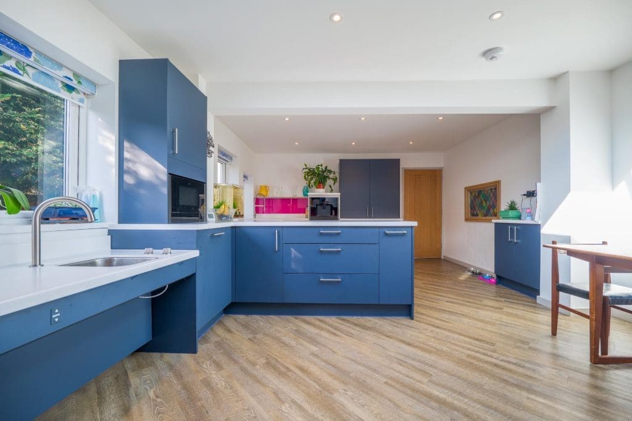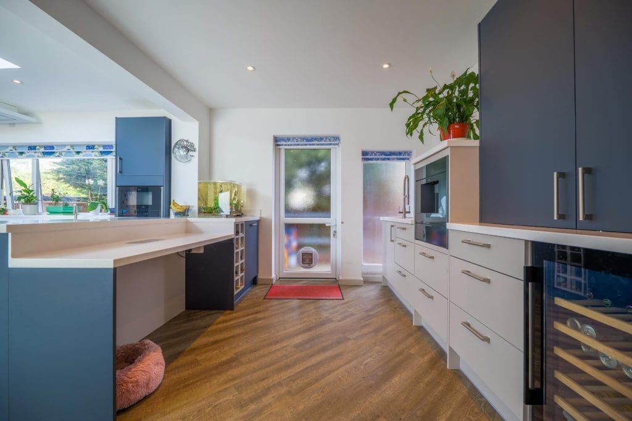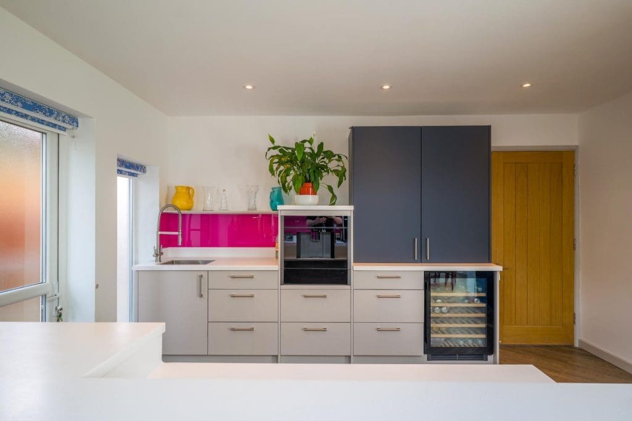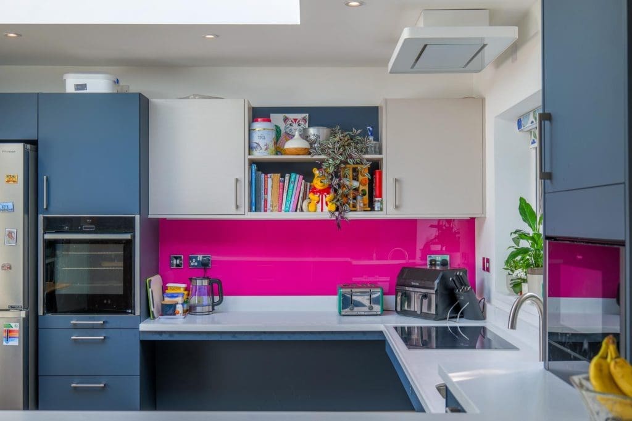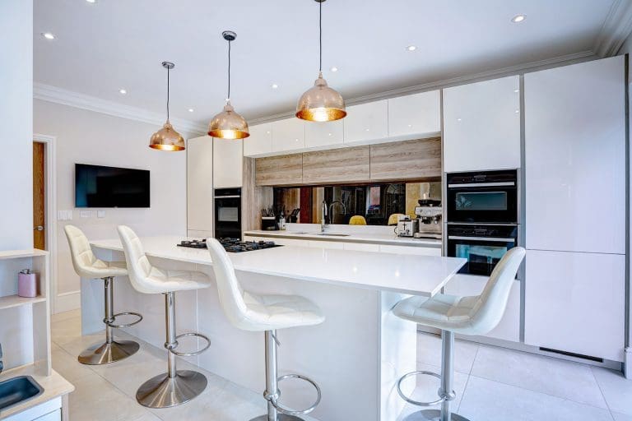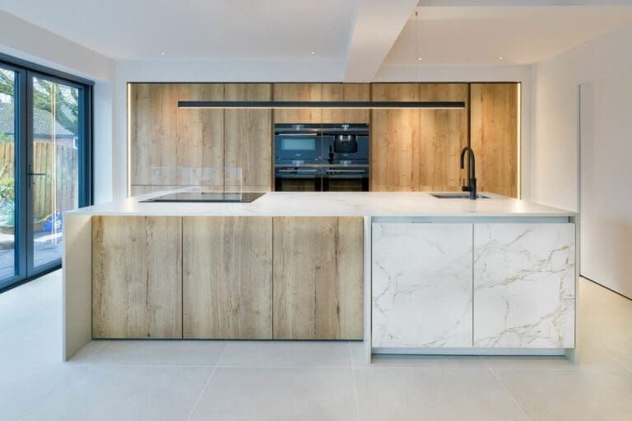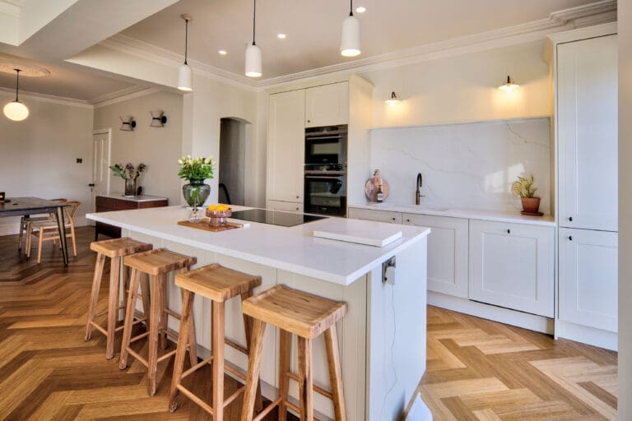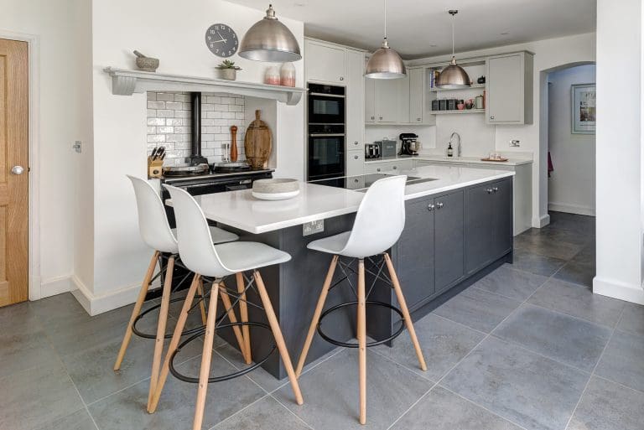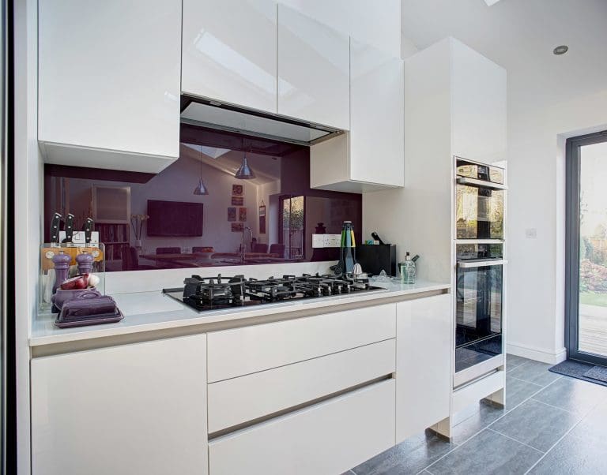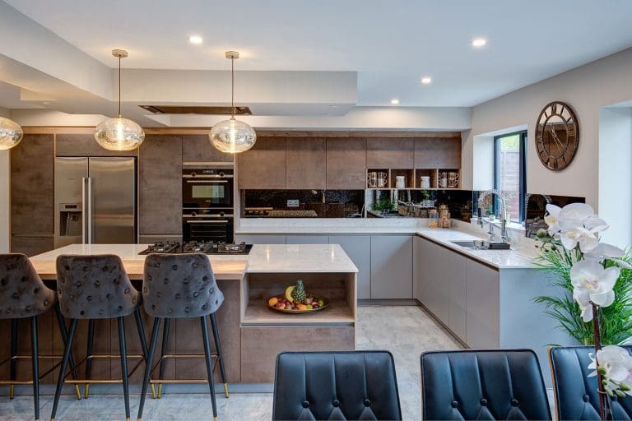A KITCHEN WITHOUT BARRIERS
A Kitchen Without Barriers: Designing Freedom, Function, and Family Connection
When Robin and Tracey met our team at a “Meet the Expert” session during Grand Designs Live, they shared an inspiring challenge: to redesign their kitchen into a fully inclusive, beautiful, and practical space for their family of four—all full-time wheelchair users.
The brief was ambitious. Tracey, who uses a power-assisted wheelchair, and Robin, Josh, and Teddy, who use manual chairs, needed a layout that worked for every family member, personal assistants, and visiting guests—without compromise on style. The goal: combine functionality, accessibility, and personality in a way that truly reflected their dynamic lifestyle.
Designing for Every Individual
From the outset, we planned for varied worktop heights, blending fixed-height sections with rise-and-fall surfaces for maximum independence. Clear turning circles of at least 1500mm allowed for effortless movement, while appliance placement supported safe transfers of hot food between workstations.
Tracey’s request for a personal, fixed-height “garden-view” corner created a peaceful space to relax without obstructing activity. Robin and Josh’s love of cooking inspired adjustable prep zones and a streamlined main hub. A separate drinks and breakfast station—with a coffee machine, wine cooler, and dresser—helped keep morning and evening rituals distinct from the busy cooking area.
For Teddy’s baking passion, we installed an oven at her perfect height, optimising safety and workflow. Universal usability was also key, ensuring non-disabled assistants could work seamlessly in the space.
Beyond the Essentials
The design included a lockable medication cabinet, a home for the family fishbowl, and robust, water-resistant worktops. We addressed the flooring’s severe lipping and slope—eliminating hazards and creating a level, smooth surface throughout.
A Bold, Warm Aesthetic
Rejecting any notion of a clinical look, the family embraced bold colours, textured finishes, and vibrant detailing. The result is a kitchen that’s as full of personality as it is practicality—a space where function and warmth coexist effortlessly.
The Outcome
The completed kitchen delivers independence, safety, and connection in equal measure. Each family member now has dedicated zones that suit their needs, while shared areas encourage collaboration and conversation. It’s a space designed not just for living, but for living well, proving that accessibility can be beautiful, dynamic, and deeply personal.
